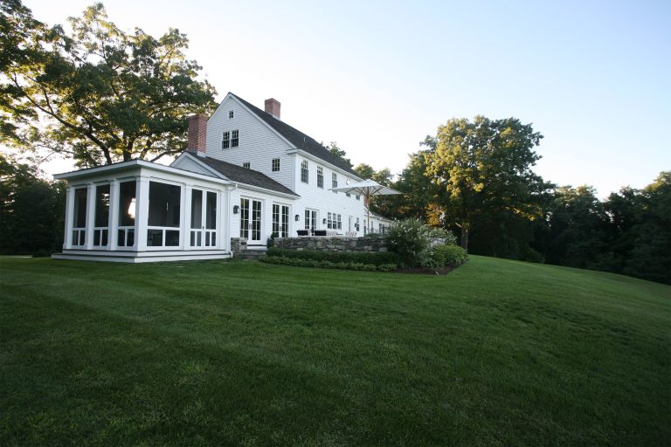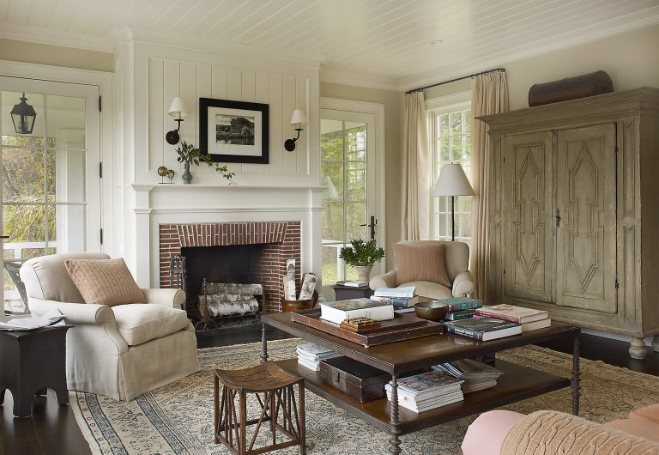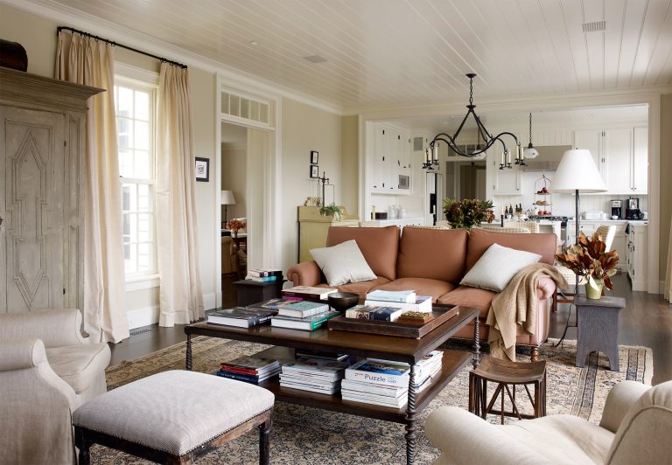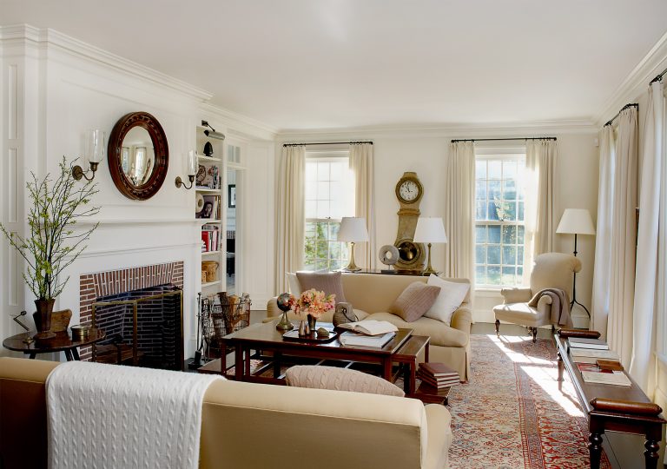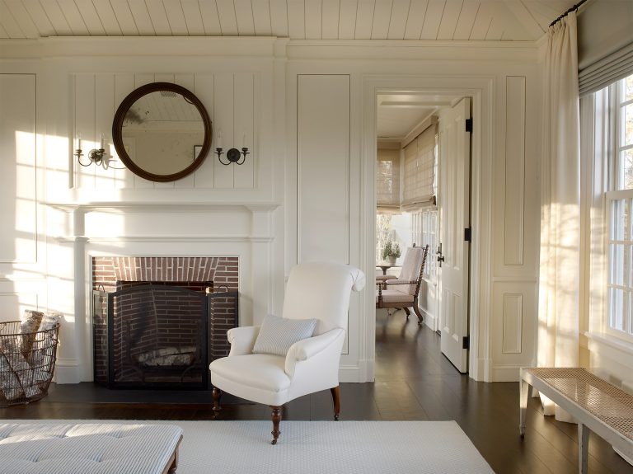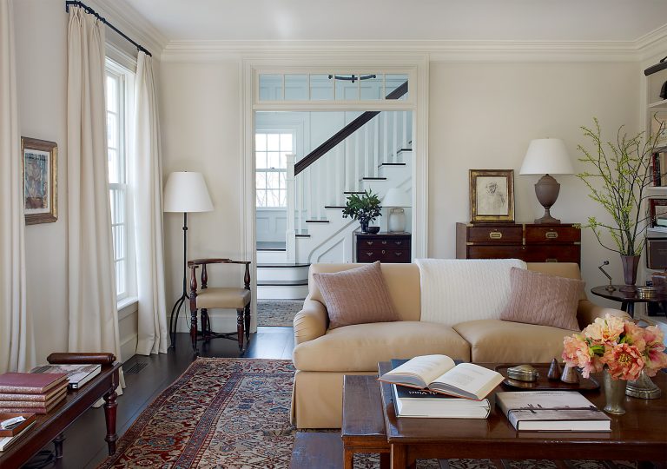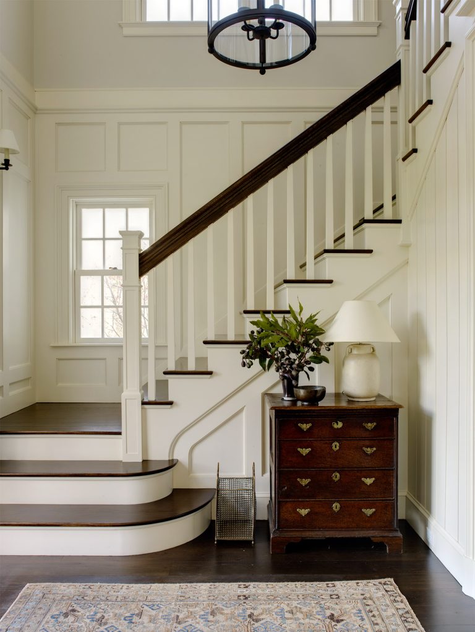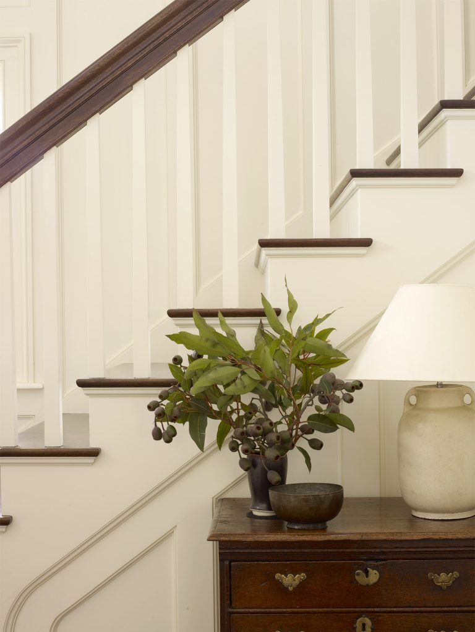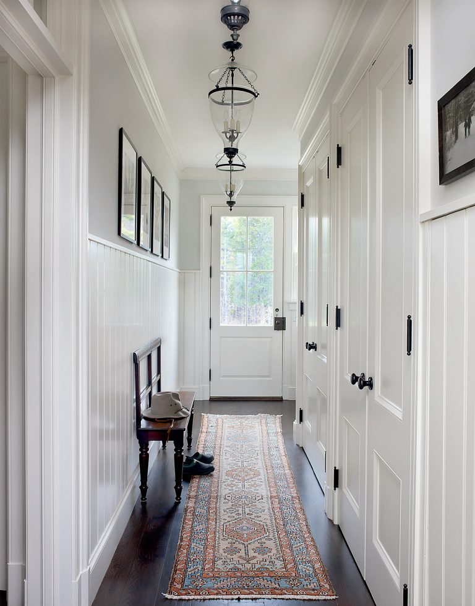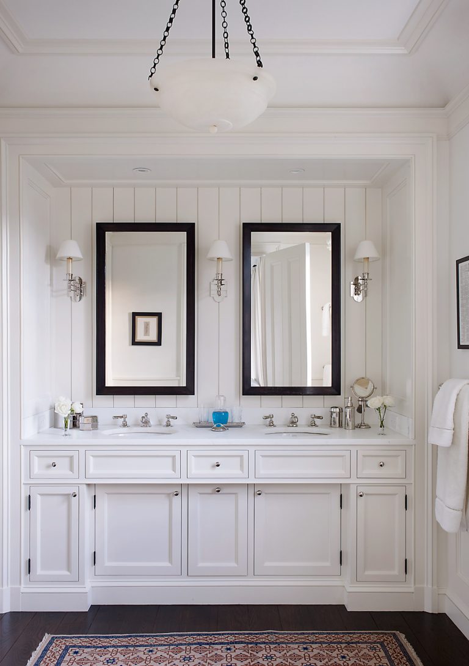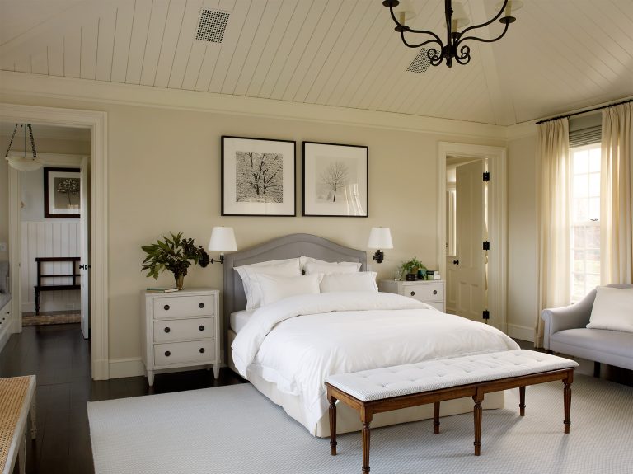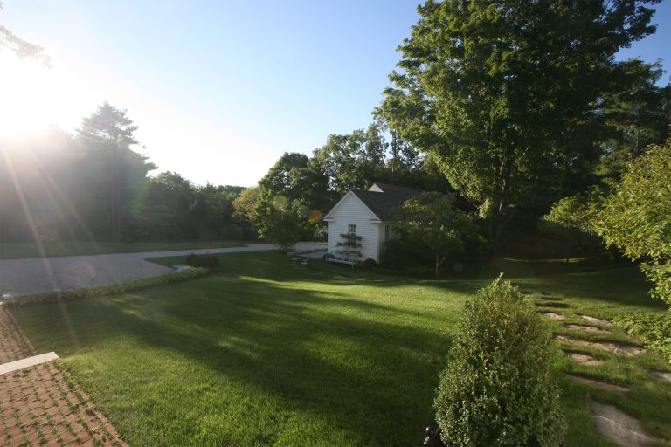The town of Salisbury, CT, is the product of its striking surroundings. Nestled in the Berkshires, the low mountains, beautiful walking and hiking trails and views of the Twin Lakes, lend themselves to simple, vernacular architecture. On a summer trip, the client discovered a 15-acre site atop a granite outcrop where only a dilapidated lodge and the footprint of an orchard remained. Recalling the region’s farming heritage, Timothy Bryant went back to basics with a new Greek Revival-inspired home that celebrates traditional craftsmanship and relates to the region’s history while integrating with the surrounding landscape.
The clients came to the project with several specifications, among them that the house would not exceed the 3,200-sq.ft. to which they were accustomed. To balance their needs for utility and comfort, as well as formal and informal spaces, Bryant imagined the house as a modest central block that had been expanded over the years. A series of “additions” telescope from the five-bay front façade, visually linked by clapboard sidewalls, shingle roofing, windows with true-divided lites, and cornice detailing that gestures to the local history. A preserved large oak tree reinforces the sense of permanence, while fieldstone walls suggest an agrarian past and the Salisbury of old.
An unexpected double-height staircase rises from the entry hall to where the guest bedrooms on the second floor, and beyond that a cozy third floor above, overlook the site. As requested by the client, the first floor accommodates both a master suite and an office with a separate entry. From its north-south axis to its interior layout, Bryant designed the house with natural daylight in mind, creating sunny spaces that are welcoming throughout the day. Adjacent to the entry hall, the integrated family room, kitchen and dining area is flooded with sunlight from morning to dusk, and opens to the outdoors through a screened porch.
From the wainscoting to the cupboards, locally built cabinetry abounds, with unique pieces of bespoke millwork evident throughout. Against interior designer Timothy Whealon’s soothing palette of floor and wall finishes a central fireplace unifies the space, while a blend of Swedish and English antiques creates a sense of heritage that complements the custom woodwork.
