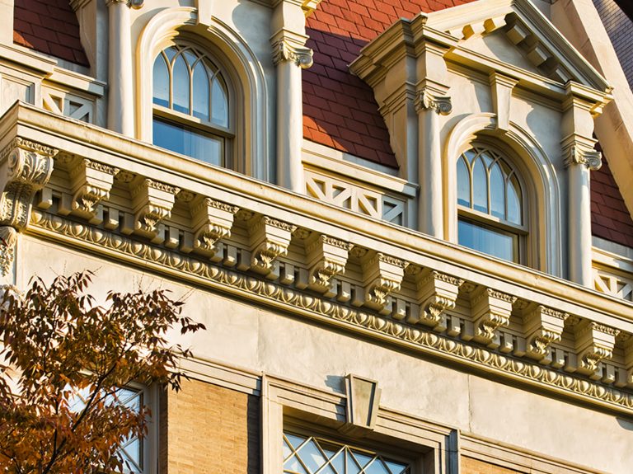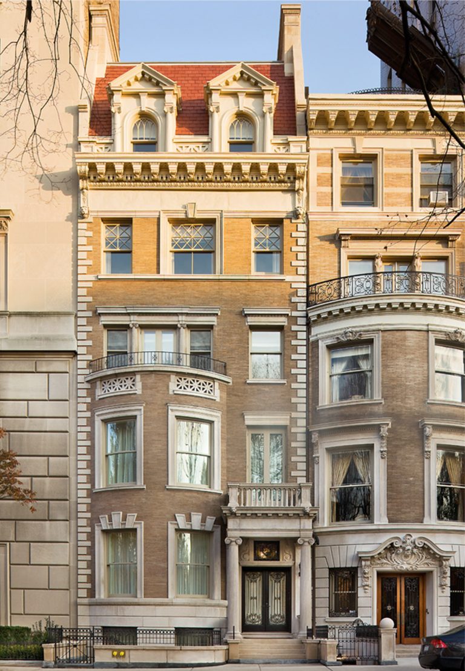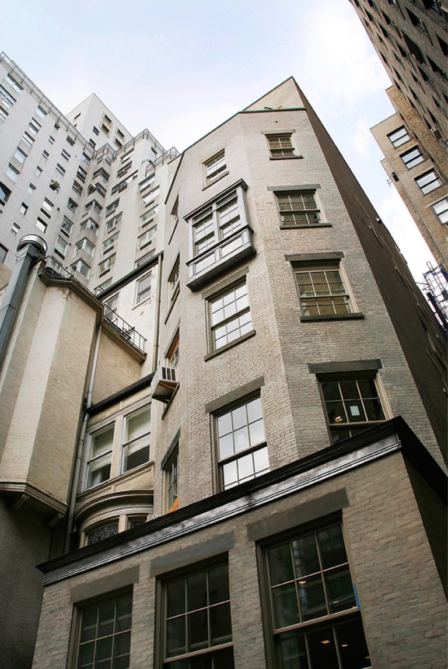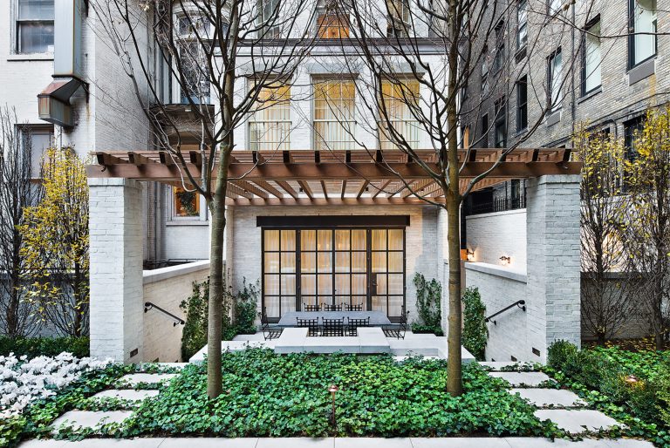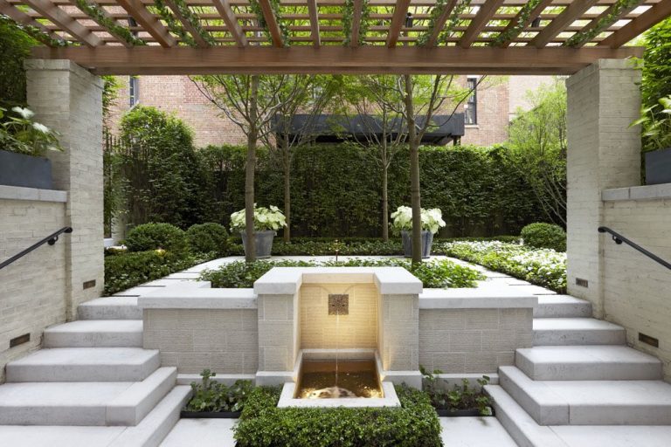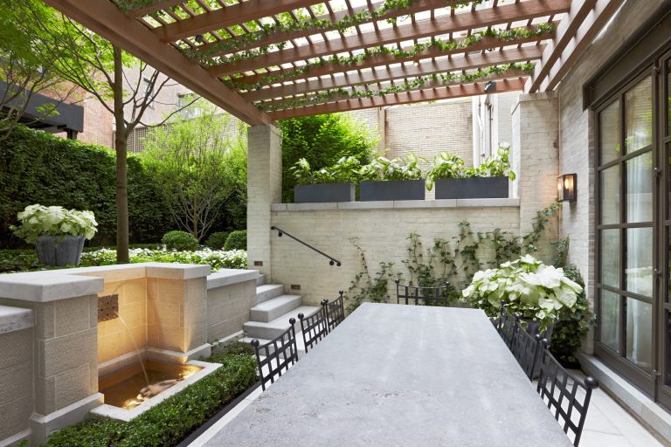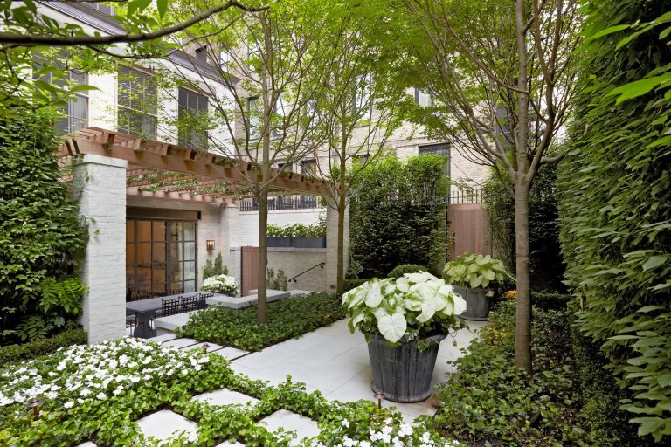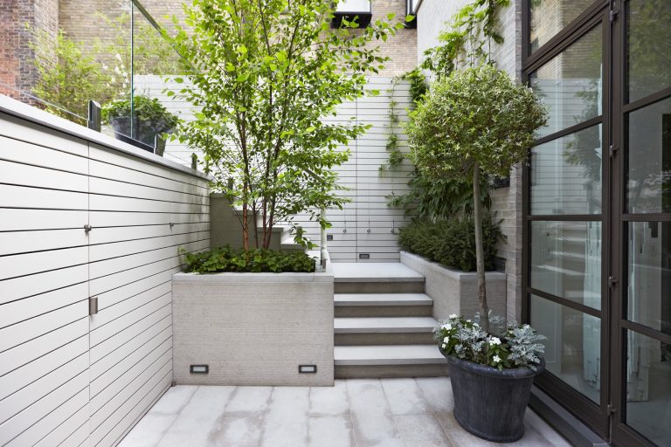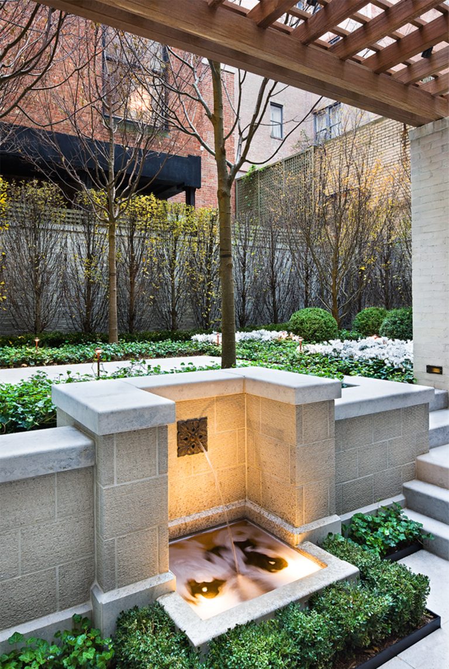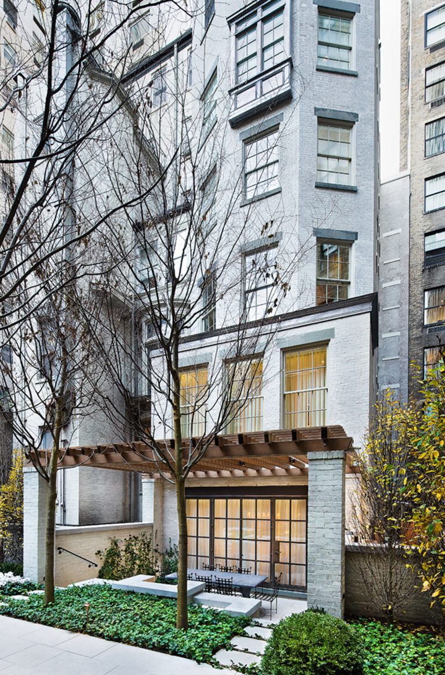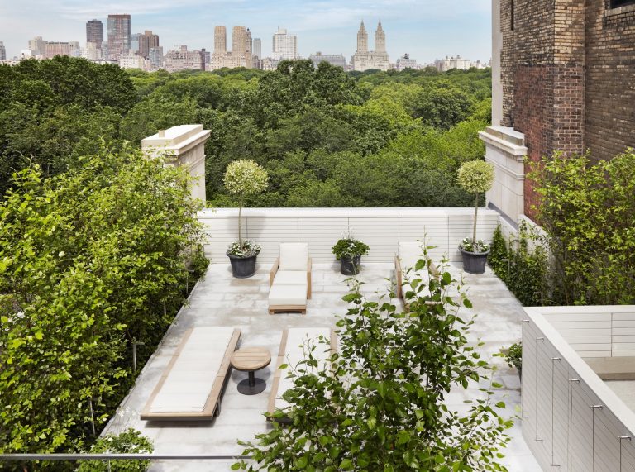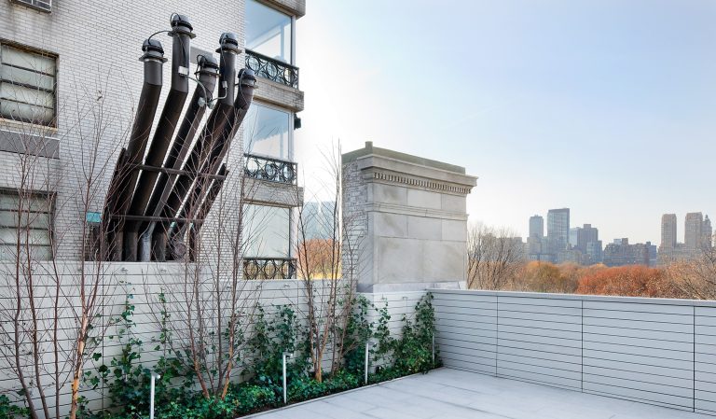In 1899 the world-renowned architect C.P.H. Gilbert saw the completion of his design for a pair of townhouses on Fifth Avenue in his signature Beaux-Arts style. It remained under the ownership of the original family until 1944, and received Landmarks Designation in 1982. The current resident acquired one of the townhouses in 2008, and retained Timothy Bryant Architect to complete a historically sensitive restoration and renovation. At more than 16,000 sq. ft., it is currently one of the ten largest single-family residences in Manhattan, and one of only a few townhouses that survive on Fifth Avenue. For decades it had lost its distinction as the home of a single family, having been converted to a multi-family dwelling in 1950, and subsequently modified to accommodate office space on several floors in the 1960s. It remained a mixed-use building until the present restoration returned it to its original purpose.
Timothy Bryant’s 20-month renovation increased usable living space with a new seventh floor, basement conversion, and a modest 10-ft. expansion of the lower two floors into the rear yard. Inside, the program is typical of contemporary single-family townhouse living, with a generous Kitchen on the Garden level, entertaining space on the Parlor level and bedrooms above. World famous landscape architect Edmund Hollander transformed the rear yard into a splendid garden. With a swift elevator ride to the top floor the family splits its time between the beautifully landscaped rear yard and a bright airy family room adjoining a spacious stone-paved roof terrace.
A specialist in traditional decorative and flat plasterwork carefully researched artworks and molds from which appropriate crowns, casings, astragals and other elements were created and installed throughout the residence. These provide historical context for new stone fireplace mantels, and abundant wood-paneled walls and doors. Bryant’s sweeping five-story elliptical stair is the focal point of the new interior, and features traditional geometry and historically accurate details. The carefully researched baluster and handrail designs were custom-fabricated in bronze by a master metal worker. Bryant designed new decorative stone casings and wainscot, along with a coffered barrel-vault plaster ceiling in the Entry Foyer to evoke the historic original. The renowned interior designer Victoria Hagen worked tirelessly with Bryant finding new and varied ways to complement every classical detail. By contrast, in a few select private areas the team drew upon a simplified contemporary palette to create certain spaces with a clean fresh “transitional” atmosphere.
All exterior brick and limestone work was cleaned, re-pointed, repaired or replaced, accordingly. From the rusticated limestone Garden level with decorative Roman brick above, to Beaux-Arts-style limestone surrounds, lintels, quoins and banding up to the roof, the entire masonry façade was meticulously restored. The splendor of the original main entry with its limestone portico, balcony, balustrade and fluted Ionic columns was still evident, but the original lower entrance and areaway were long gone. In the absence of physical or historical evidence, Bryant re-created them in accordance with existing elements and neighborhood precedents.
Credits
Landscape: Hollander Design
Learn More
926 Fifth Ave – Restoring a Residence
