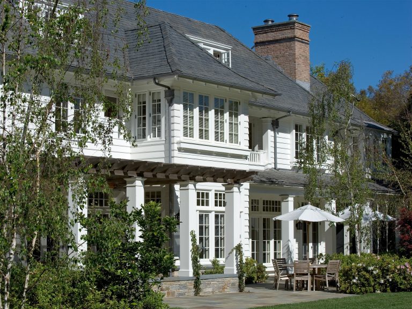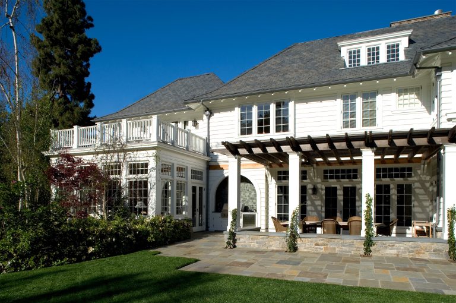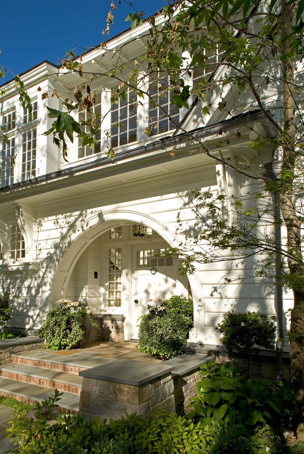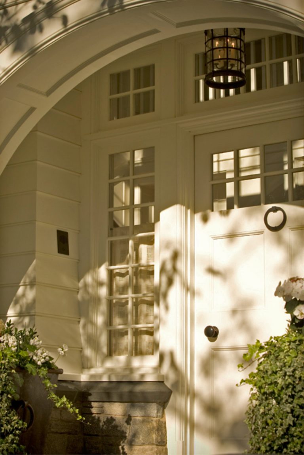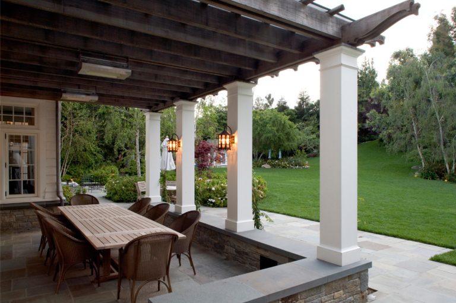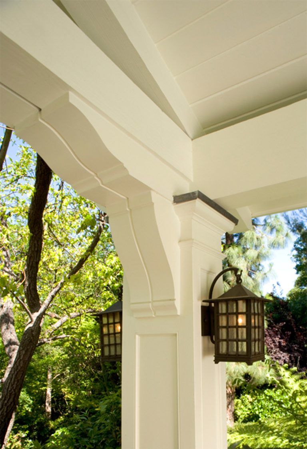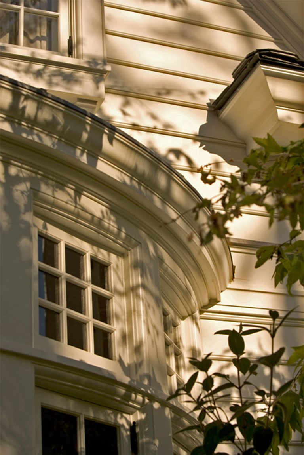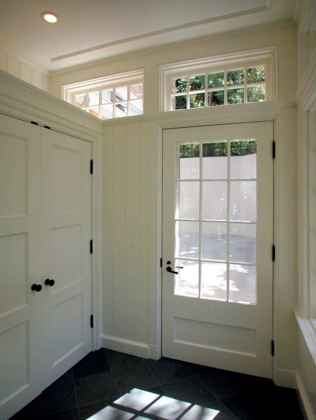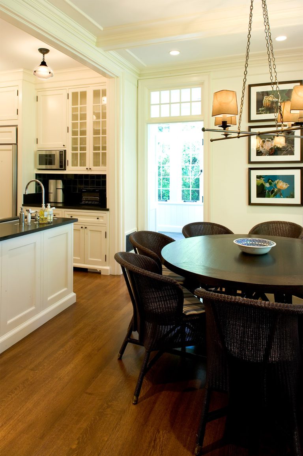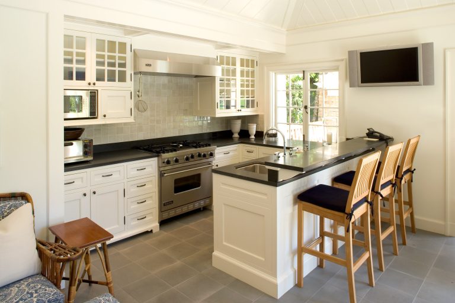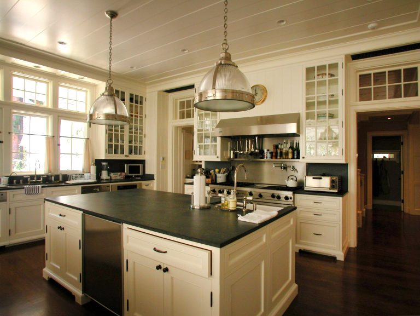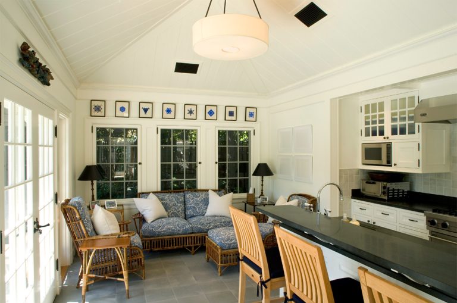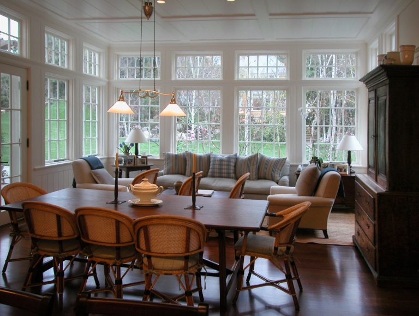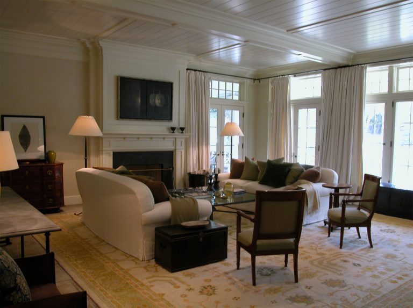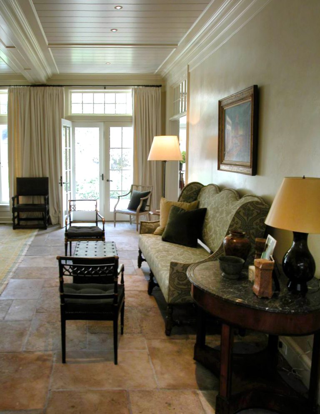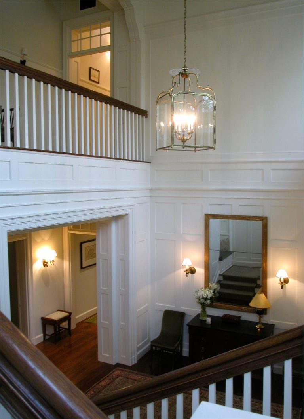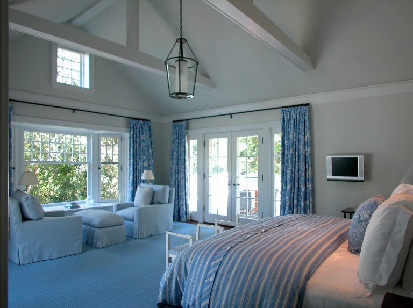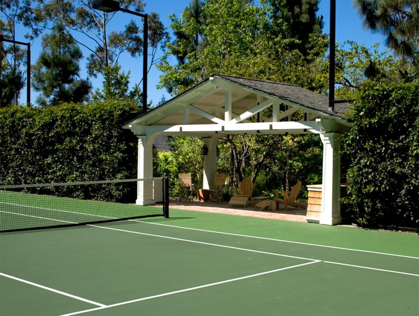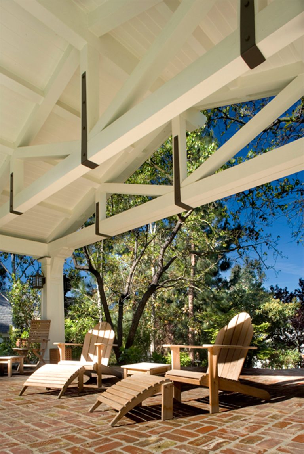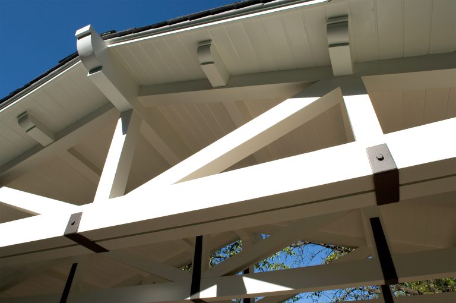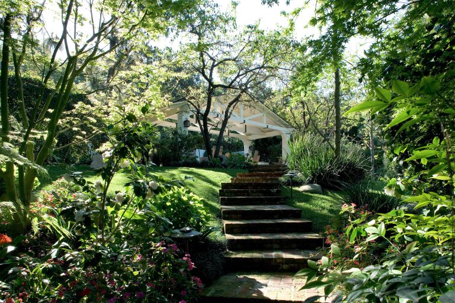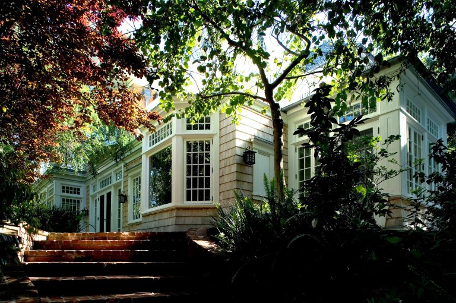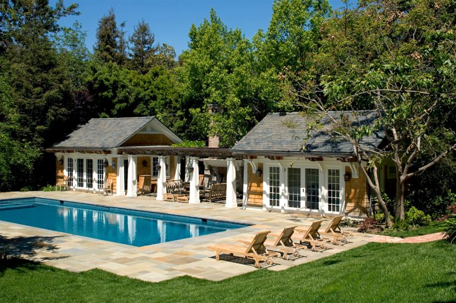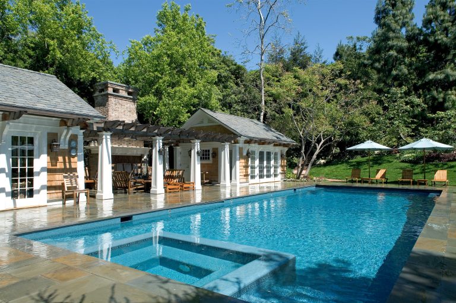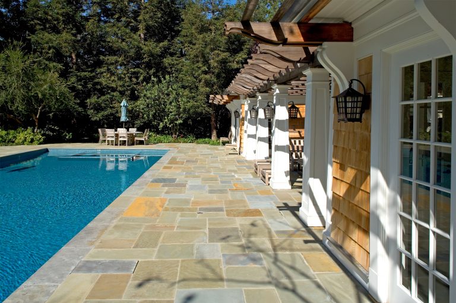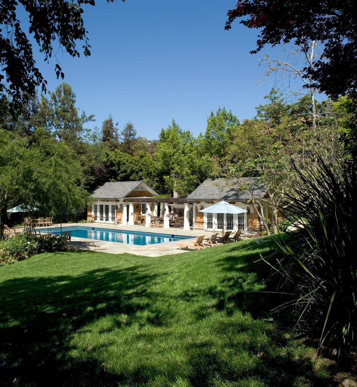The assignment for the project and property was to renovate and update the Guest House, Pool House, and Tennis Pavilion, but completely demolish the Main House and rebuild it with a flowing plan and dedicated programming to suit the owner’s needs. A new Gate House was also to be added. Timothy Bryant worked with Victoria Hagan to develop a vision for blending the local vernacular of other homes in the area with an East Coast mood, thereby creating a unique, but appropriate character.
The owners and interior designer were heavily involved in all aspects of the planning and detailing, and their main goal was to create a unified master plan, assembling a small group of buildings that looked like they had naturally developed over time, but had been there a long time. The mood was to be relaxed, but elegant, the detailing well thought out, but based on a straightforward and familiar east coast vocabulary with an aesthetic of planked walls, painted white clapboard siding and decorative beams, corbels and pergolas. The existing landscaping was to be respected as much as possible, with a concentrated effort to keep the many mature specimen trees.
The owner had a sizable family, and held a number of large functions throughout the year, so the interior spaces needed to be open and flow together, but maintain their own identities as one moved progressively through the public to the private spaces. Bryant established a series of large shaped ceilings, and relaxed wood paneling that became a common theme which unified the interiors of the Main House and the Out Buildings. The Main House was to be fairly large, but Bryant used the texture, rhythm and shadow lines of the extensive painted custom millwork to create warm intimate spaces within the inter-connected open floor plan.
On the exterior Bryant used a slate roof, handmade bricks and a Connecticut stone base to naturally blend the house with the meticulous landscaping. This also served to treat the exterior finishes as an integral part of the paved terraces, walkways and patios. To a complement of bowed windows and box bays, adorned by shaped corbels and brackets, Bryant connected a series of trellises and pergolas that further connected the buildings with the landscaping. The custom windows were all single-glazed casement sashes with handsomely trimmed mullions, delicate muntins and grill patterns that were sized to relate to each other, but also individually scaled to each specific location. To this he added a family of custom-designed exterior light fixtures with just the right quality of detailing and finishes to balance the rest of the exterior treatments.
The final result was a dwelling with a special sense of place, at once unique and familiar; Different from nearby Los Angeles, but well suited to its surroundings.
